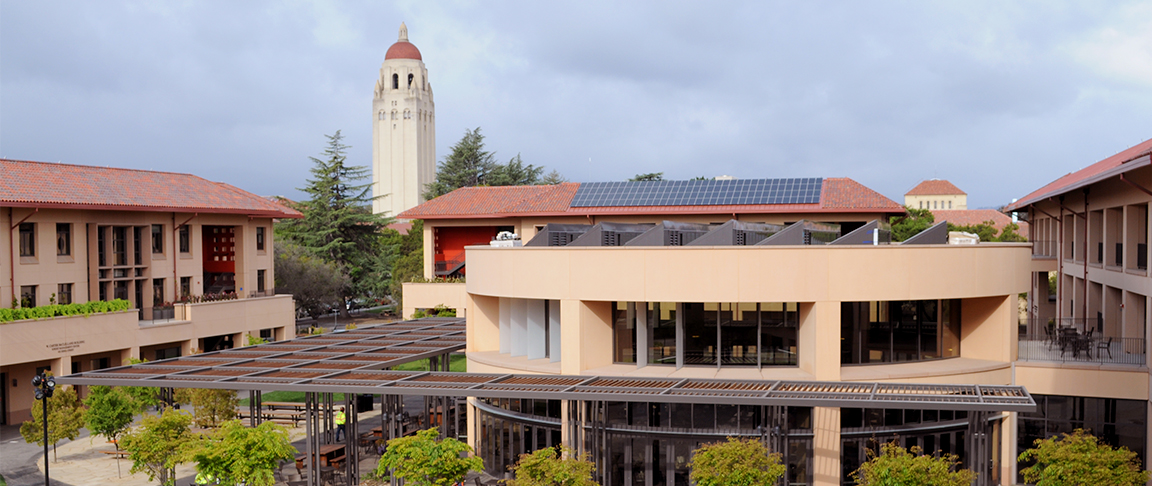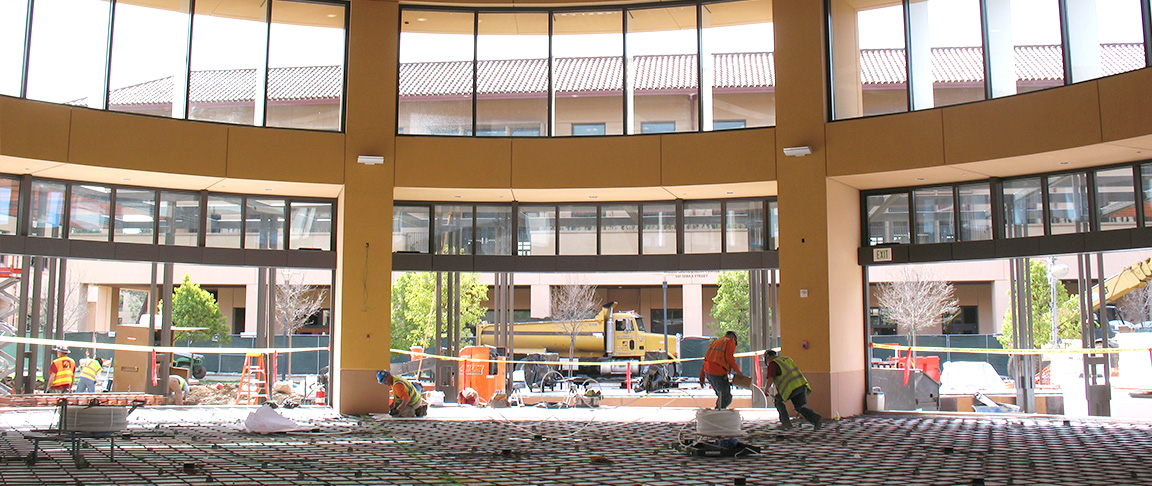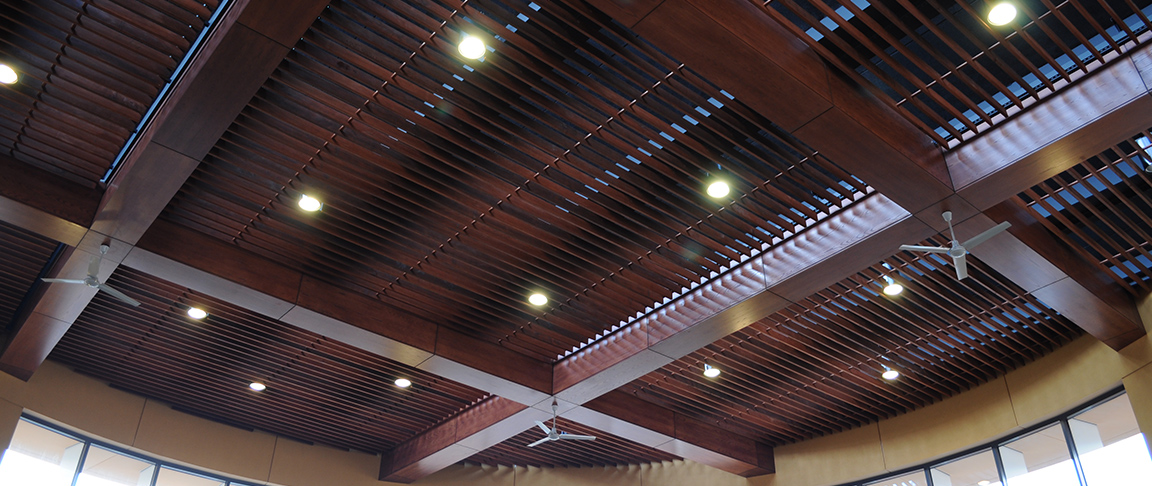Project Summary
The new, LEED Platinum-Certified Graduate School of Business eight-building campus at Stanford University encompassed roughly 360,000 square-feet and expanded the current business school by 100,000 square-feet. The project included a 600-seat auditorium, classrooms, breakout study rooms, dining facilities, student center with library and lounge, a career management center, executive education space, and faculty and staff offices. The classroom and office build-out portion of the project featured a cutting-edge digital lighting management system not before utilized by the electrical industry. In addition, Cupertino Electric installed medium voltage unit substations and back-up generators to supply normal emergency power to the campus. Cupertino Electric served as the Design/Build electrical contractor for the project.




