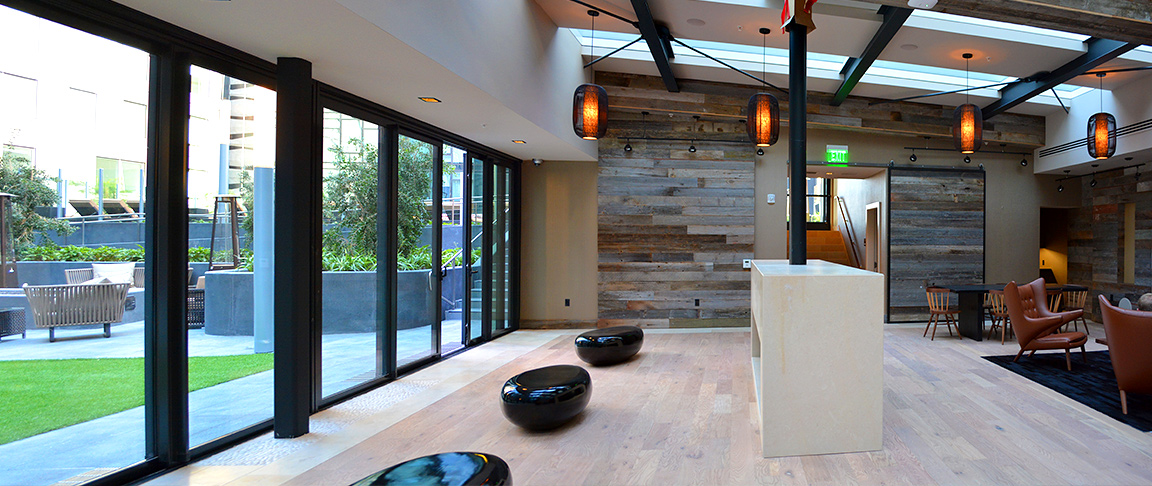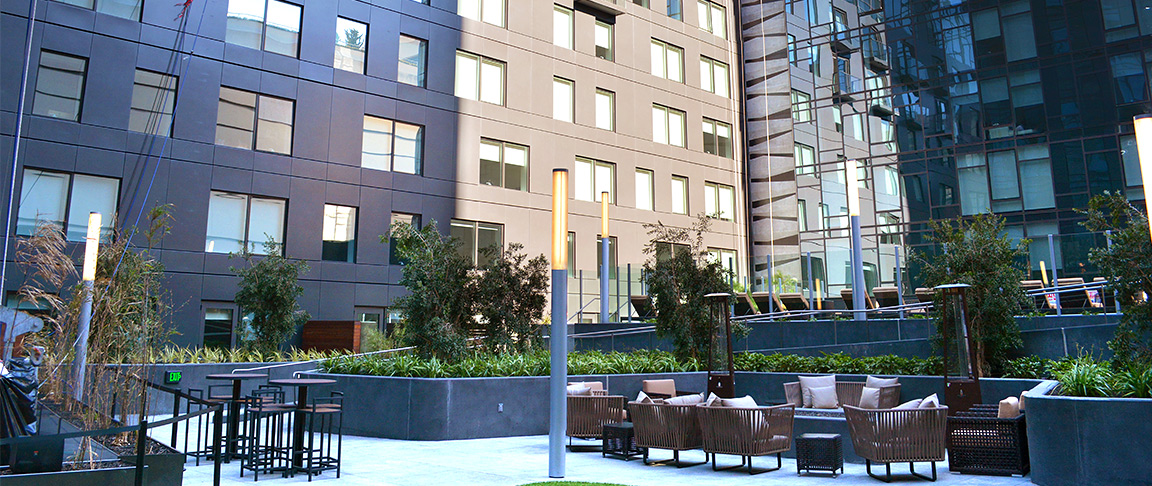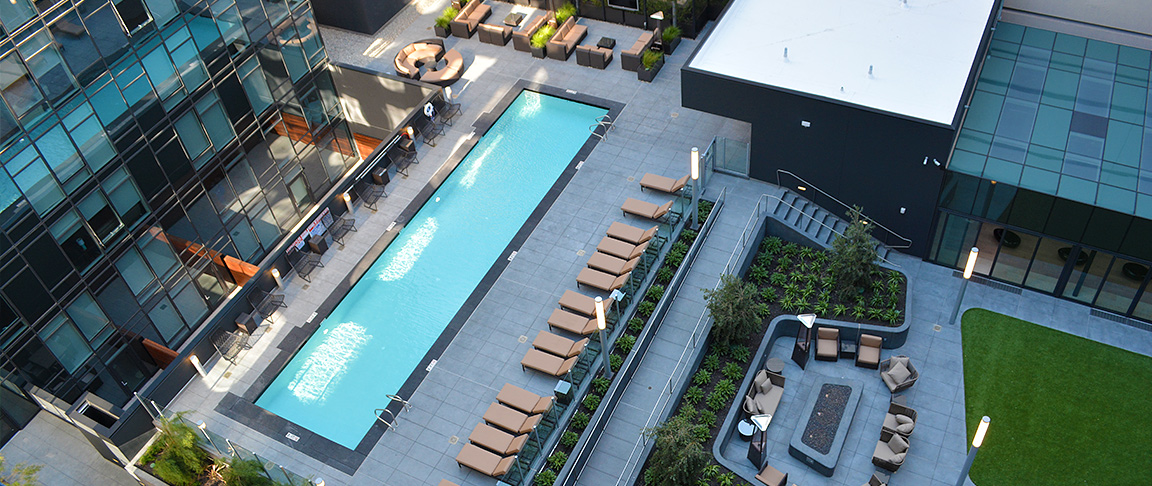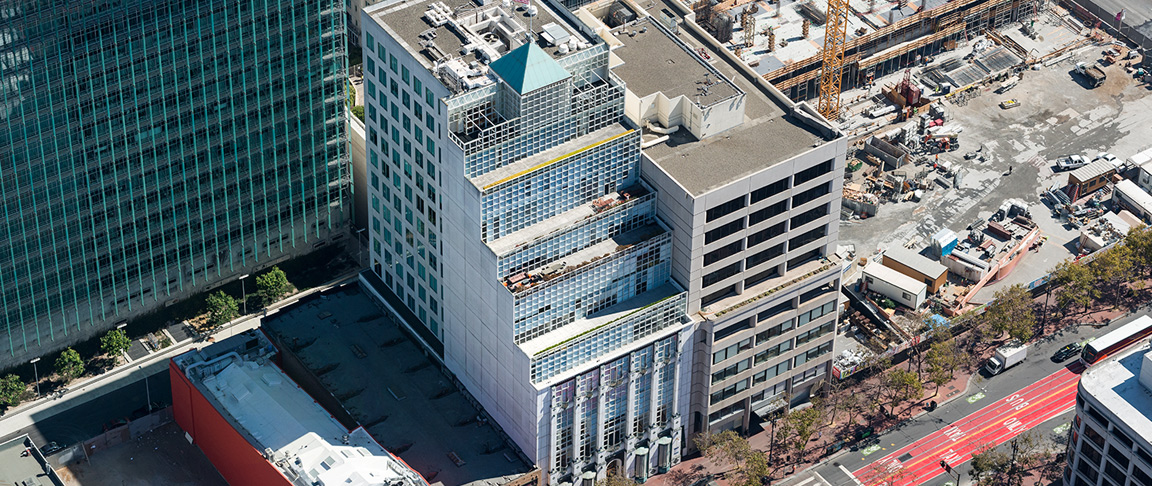Project Summary
The 10th and Market high-rise residential project included new construction of a 754-unit luxury apartment complex consisting of two towers (37- and 14-story), two levels of below-grade parking and retail space on the first floor. There are amenity spaces in the complex, including a business center and a fitness center with a massage and meditation room. On the third level, near the courtyard and pool area, there is an outdoor entertainment area with TV and AV capabilities. Locker rooms and two glass solarium structures surround the pool to create additional gathering spaces. The complex's south tower has Level 11 and Level 24 terraces with additional, completely wired outdoor entertainment areas. Cupertino Electric served as the design/build electrical engineering and construction contractor on this project. The project is LEED® certified.




