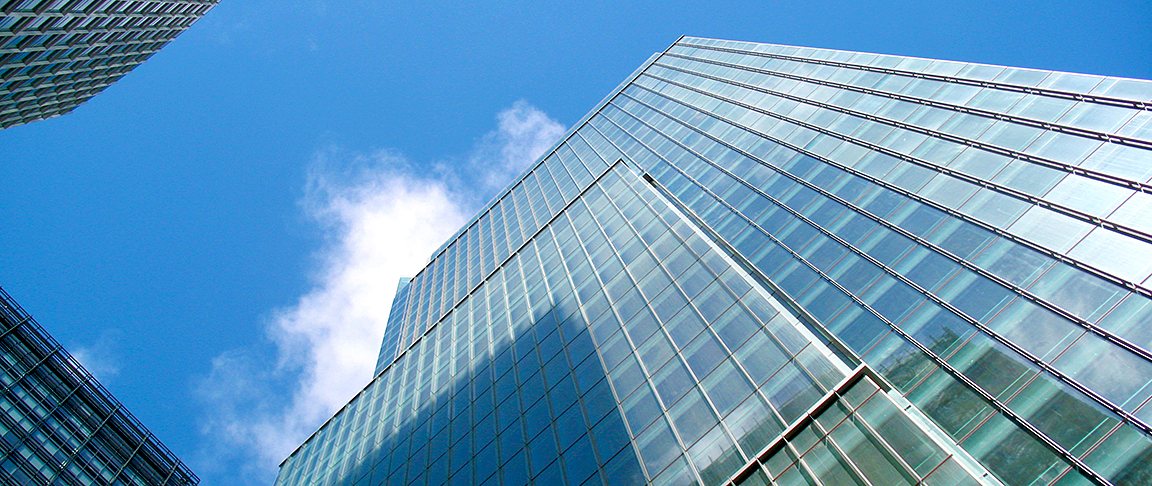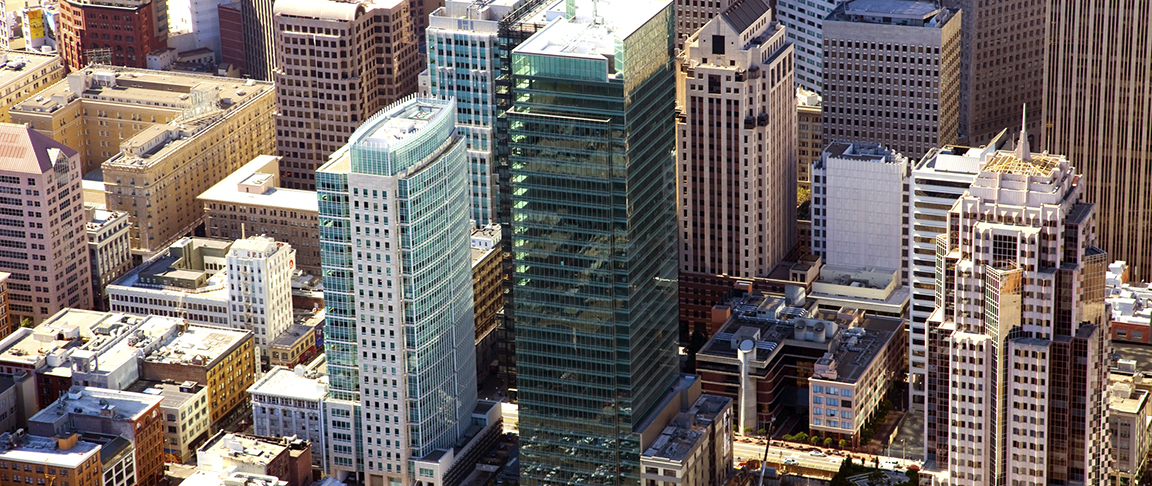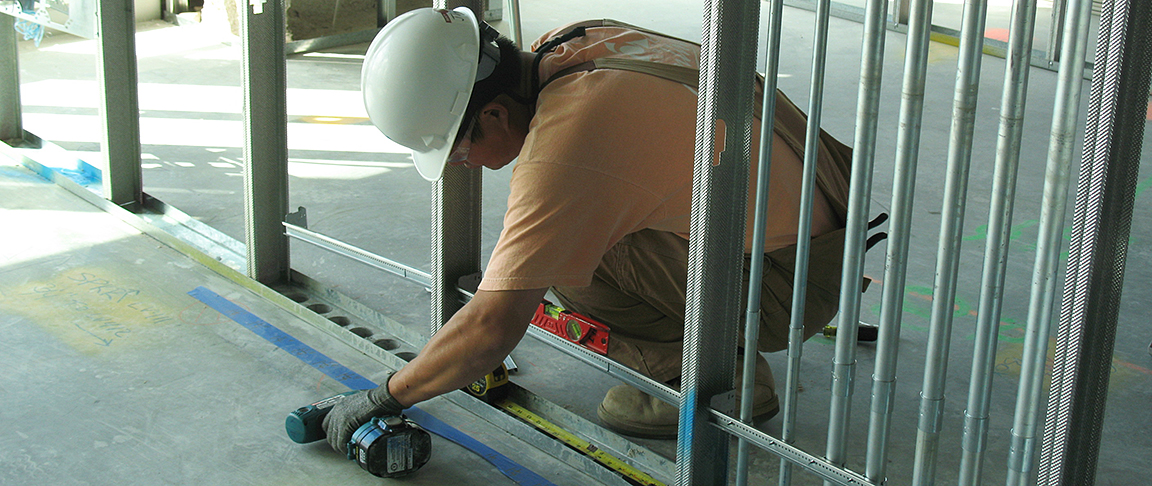Project Summary
Tishman Speyer relied on general contractor Turner Construction and electrical contractor Cupertino Electric to build 555 Mission Street, at the time the first “Class A” high-rise tower in more than four years in downtown San Francisco. The 34-floor, full-height glass building has 625,000 square feet of office space and is filled with light and stunning views of the San Francisco Bay. The project features a reflective roof to reduce energy costs and two basement levels that contain 180 parking spaces in a below-grade parking garage. To support the office tower, the building has a steel frame structure with metal decks and concrete supporting the office floors. CEI's project team installed the full electrical scope for the core and shell portion of the building, as well as overseeing 14 subsequent Design/Build or Design/Assist tenant improvement projects.



