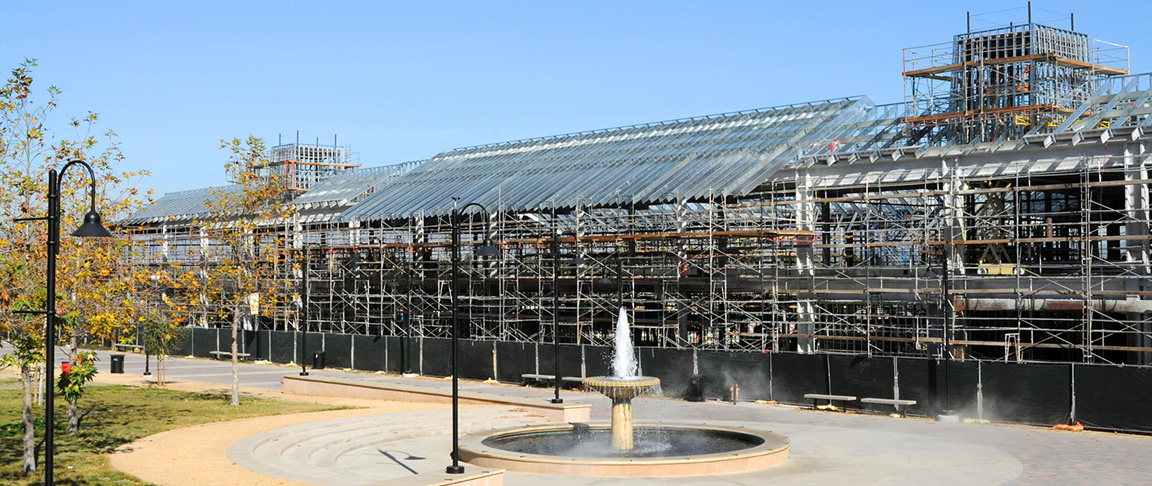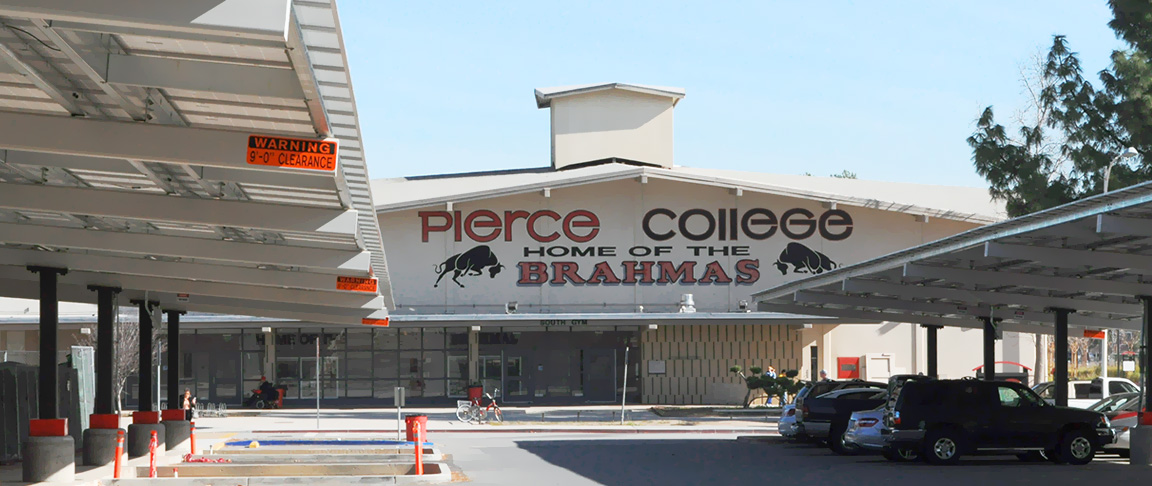Project Summary
This net zero, LEED® Gold-certified Design/Build maintenance and operations facility project for Pierce College in Woodland Hills, California boasts the latest in sustainable design. The asphalt consists of recycled material and the walls and columns use recycled concrete. A low-maintenance metal roof and a water harvesting system were incorporated into the project. LED lighting at the facility installed by CEI helps to decrease maintenance and light pollution to the surrounding area. The 190 kilowatt (kW) solar energy system engineered and constructed by CEI supplements the facility’s power needs.
The facility housing the janitorial, landscaping, custodial, carpentry, repair, HVAC, electrical and locksmith departments of the college contains a vehicle repair shop and a central courtyard that can accommodate the turning radius of a semi- and fire truck. The facility centralizes material deliveries for the entire campus to maximize time and efficiency utilizing two docks located in the courtyard.
The office area of the 55,000 square-foot facility where the maintenance and operations department’s command center is located uses an open design that enhances collaboration. In addition, the office space is designed to operate as an on-campus refuge, in the event of an emergency.



