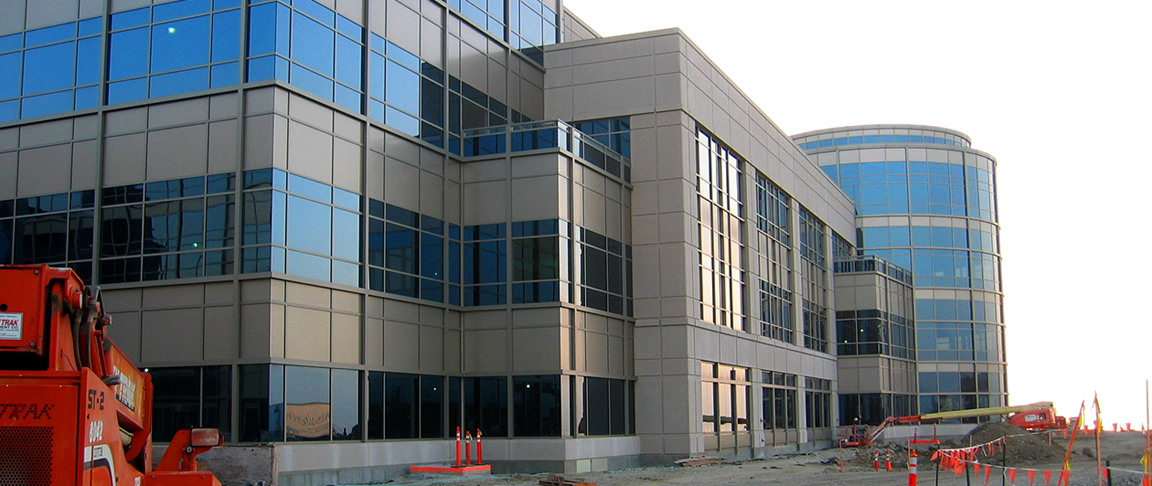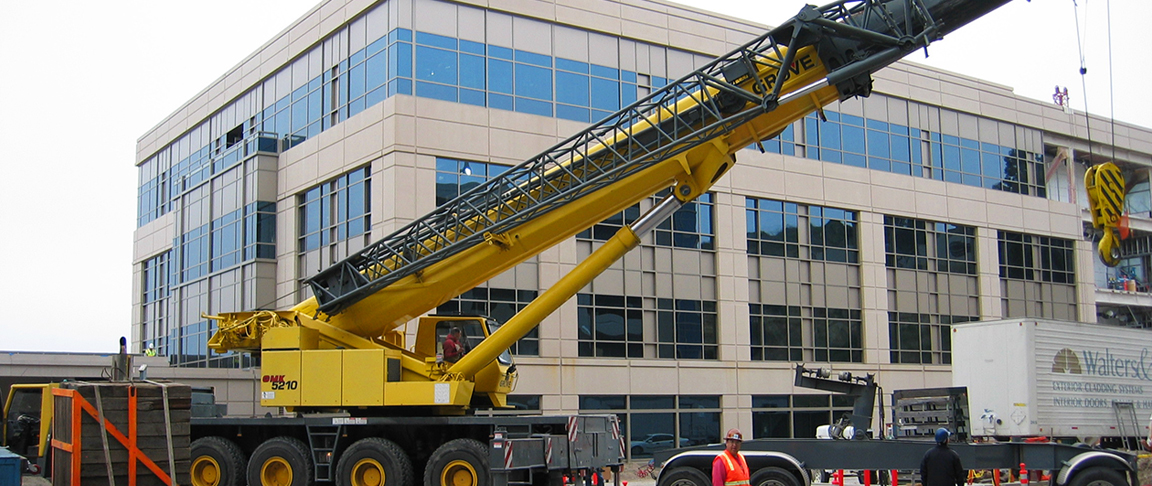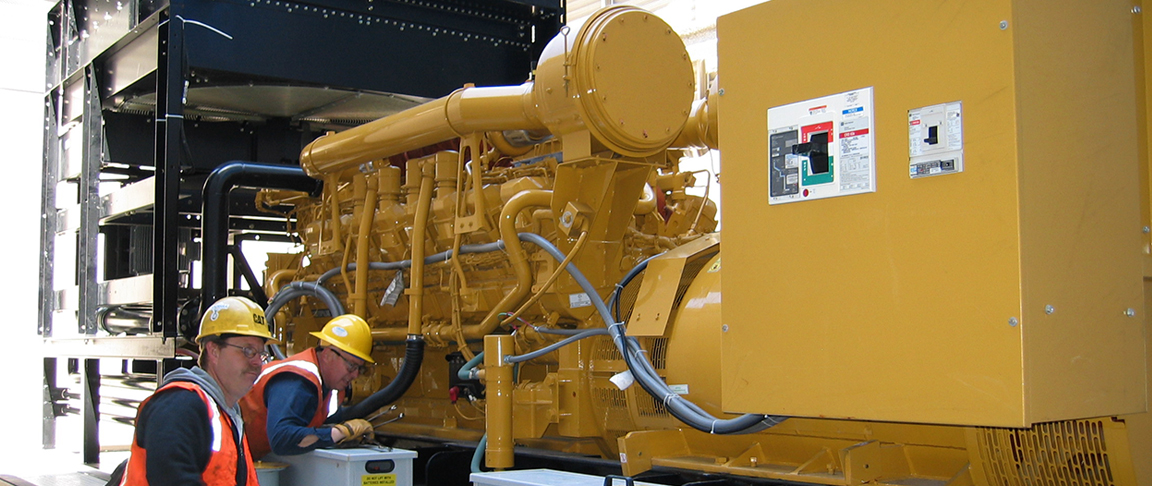Project Summary
This South San Francisco Genetech project involved the interior built-out of two new lab buildings: a four-story, 106,000 square-foot building and a three-story, 150,000 square-foot building. Cupertino Electric served as the Design/Build electrical contractor for both projects. The electrical scope of Building 41 included a 4000A service and power distribution system, a 500 kVA UPS and power distribution system, a 2000 kW generator, full lab power and lighting build-out. Building 42 involved two (2) 4000A services and a power distribution system, a 180 kVA UPS and power distribution system, a 2000 kW generator, kitchen and dining facilities, and a conference area with teleconference and meeting capabilities featuring theatrical lighting control. In both buildings, CEI provided full lab power and lighting and installed a fire alarm system with smoke control, a security and alarm management system, and infrastructure for a BAS.
Project Challenges
This project involved contaminated soil containing methane. All soil work needed to be performed by the site contractor, including work designed under Cupertino Electric's Design/Build engineering contract. In addition, CEI spent hundreds of unanticipated hours conducting site visits and cordinating efforts to create an accurate equipment matrix. This detailed understanding of equipment that would be used in the new labs was critical to ensuring that the project met Genentech's needs.



