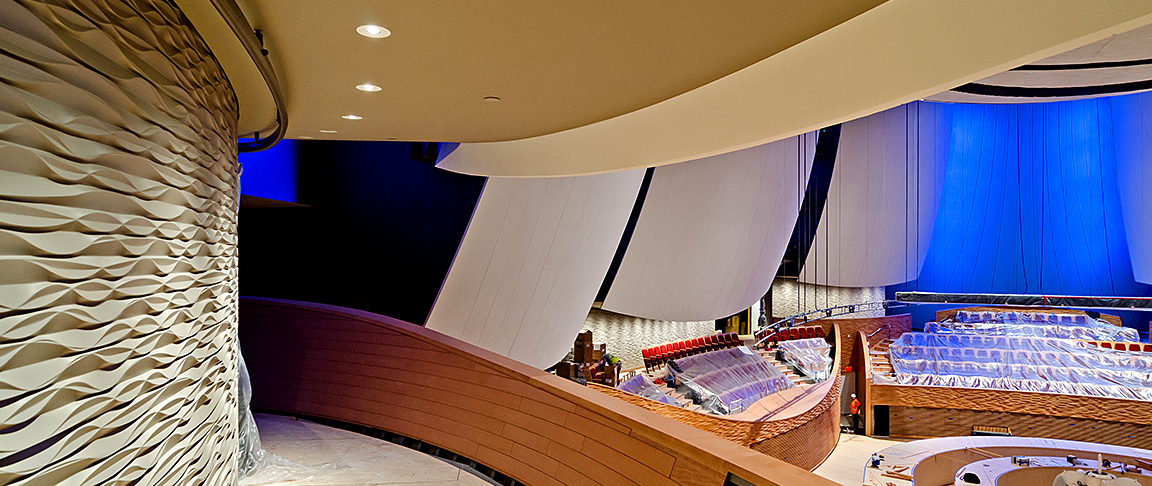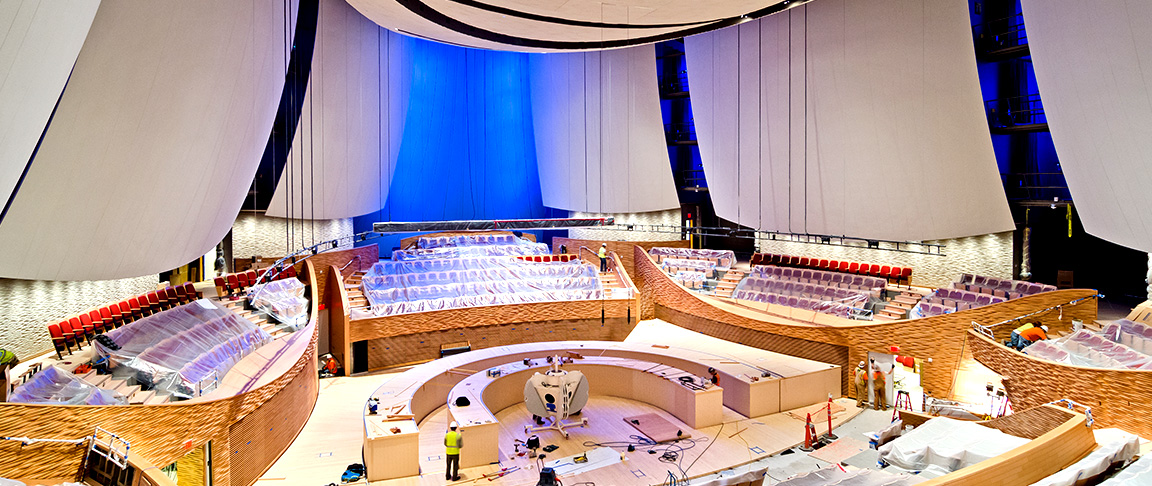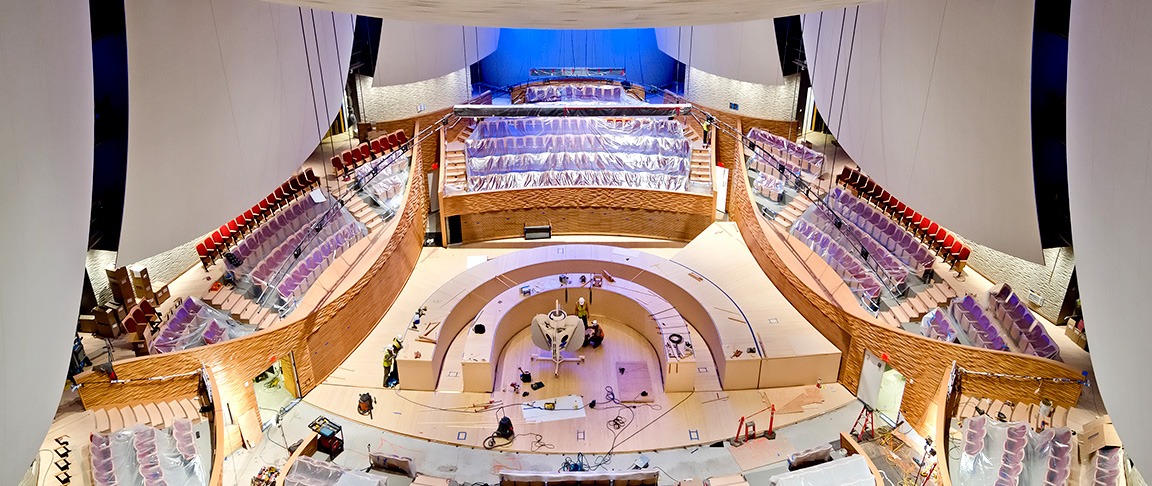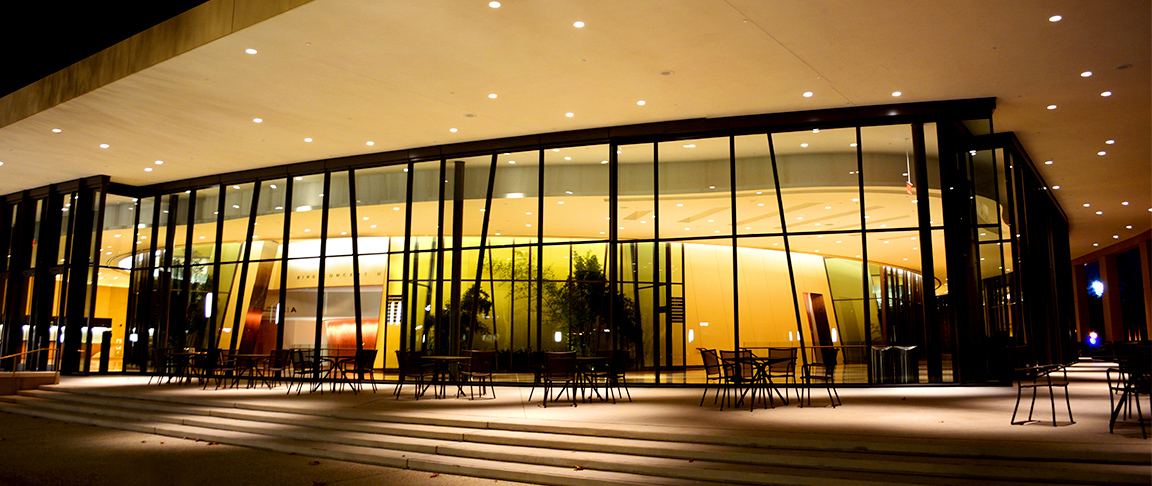Project Summary
When Stanford University needed an electrical contractor to comprehend the complexities and acoustical challenges of building a state-of-the-art concert hall, it looked to Cupertino Electric's knowledge and experience to provide an electrical solution with intense attention to detail, coordination and technical expertise.
Cupertino Electric installed lighting and power systems, theatrical lighting, theatrical audio/visual rough-in, telecommunications and data rough-in, and security and fire alarm systems. The acoustical challenges of creating perfect sound isolation and room acoustics in the barrel-shaped concert hall meant that CEI took extra steps and adhered to strict guidelines for conduit separation during construction.
Prior to the start of construction, CEI created a full BIM-coordinated model encompassing power, lighting, theatrical video, theatrical audio, and telecommunication system conduits. The 3D modeling eliminated any guesswork between trades and highlighted constructability issues to complete conflict resolution before construction began.
The 844-seat Stanford Bing Concert Hall with a 3,190 square-foot stage showcases a wide range of musical performances— from a small chamber ensemble to full-sized symphony orchestra. Ten 46-foot tall acoustic sails circle the audience for maximum acoustic performance. The hall features lobbies and public amenities, backstage and performance support facilities, rehearsal suites, recording studio, dressing rooms, shops, meeting rooms, offices and storage. For more information, visit: http://live.stanford.edu/bingconcerthall/.




