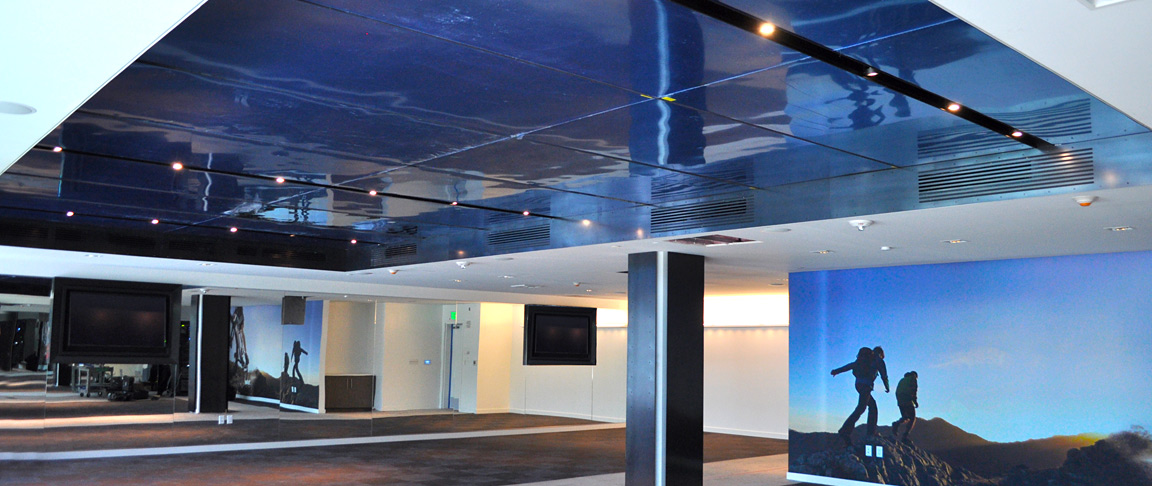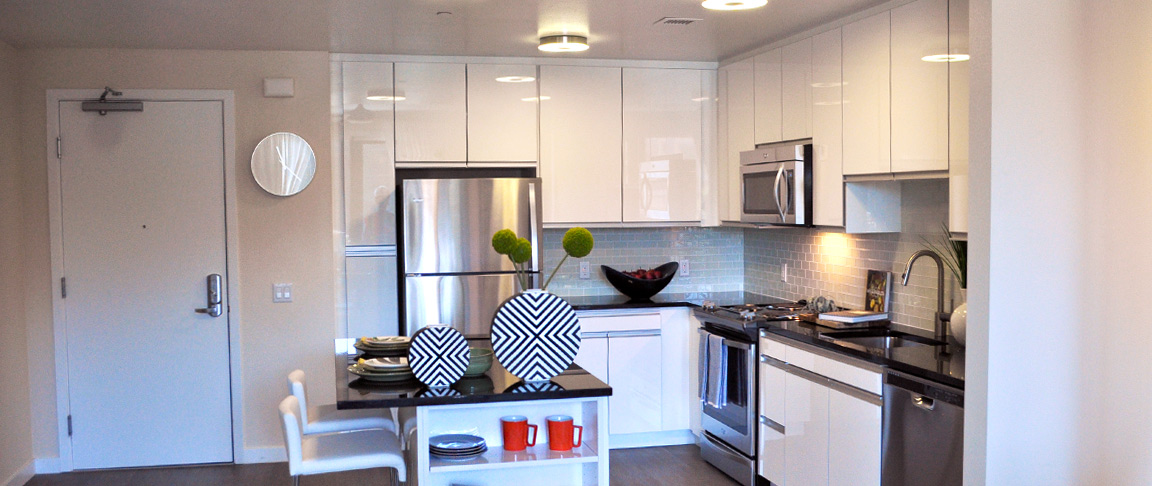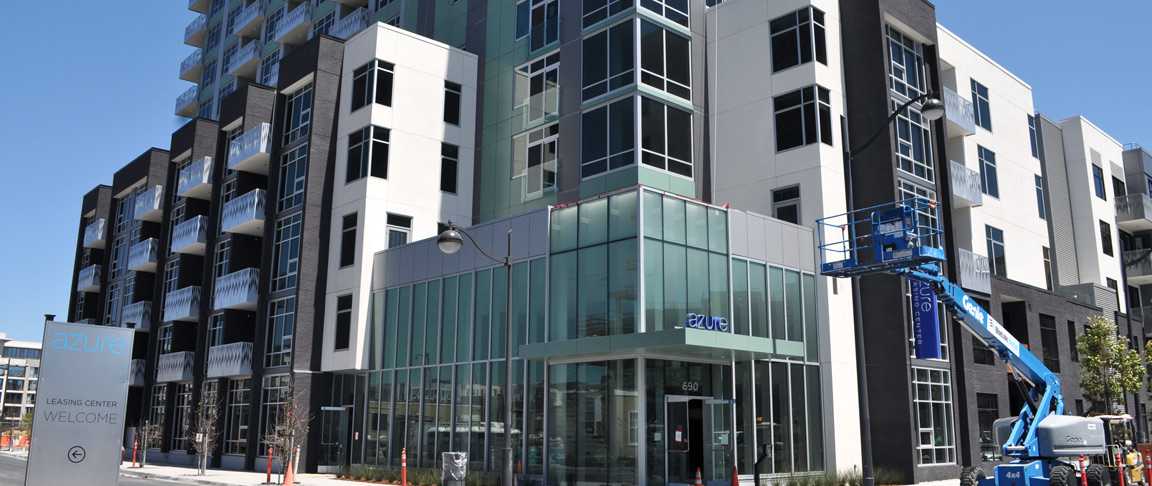Project Summary
This 273-unit residential project in San Francisco, Calif. involved the new construction of a 414,695 square-foot, 16-story building consisting of high-rise and low-rise construction with 77,229 square-feet of on-grade parking on Levels 1 through 4. The third level houses a horse-shoe-shaped courtyard with gas grills, dining area, fire pit, and lounge areas for lucky residents.
Levels 1 through 16 include 273 residential units totaling 239,172 square-feet, lobby areas spanning 2,985 square-feet, a third floor outdoor podium and amenity areas totaling 19,125 square-feet. Within the main tower, there are several common spaces including the third story courtyard, a resident lounge with couches and dining area, a fully-operational kitchen, and a fitness room. Just outside the complex is a city-owned children’s playground park, built to serve the surrounding apartment and rental property residents.



