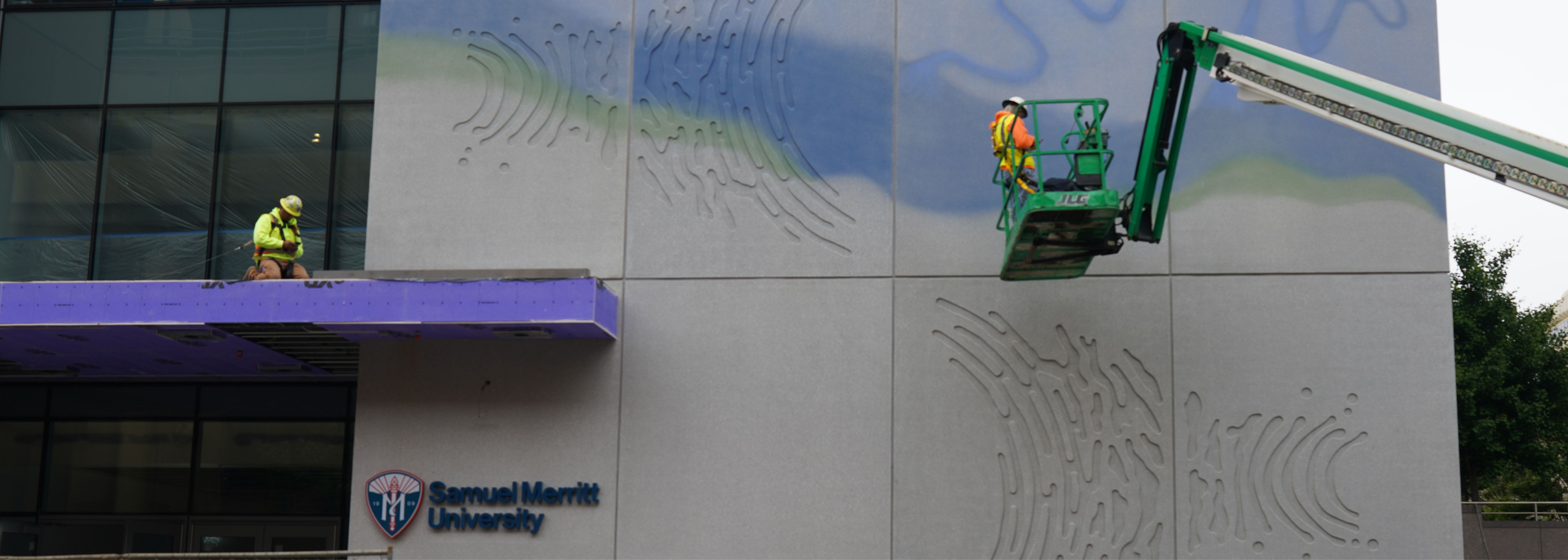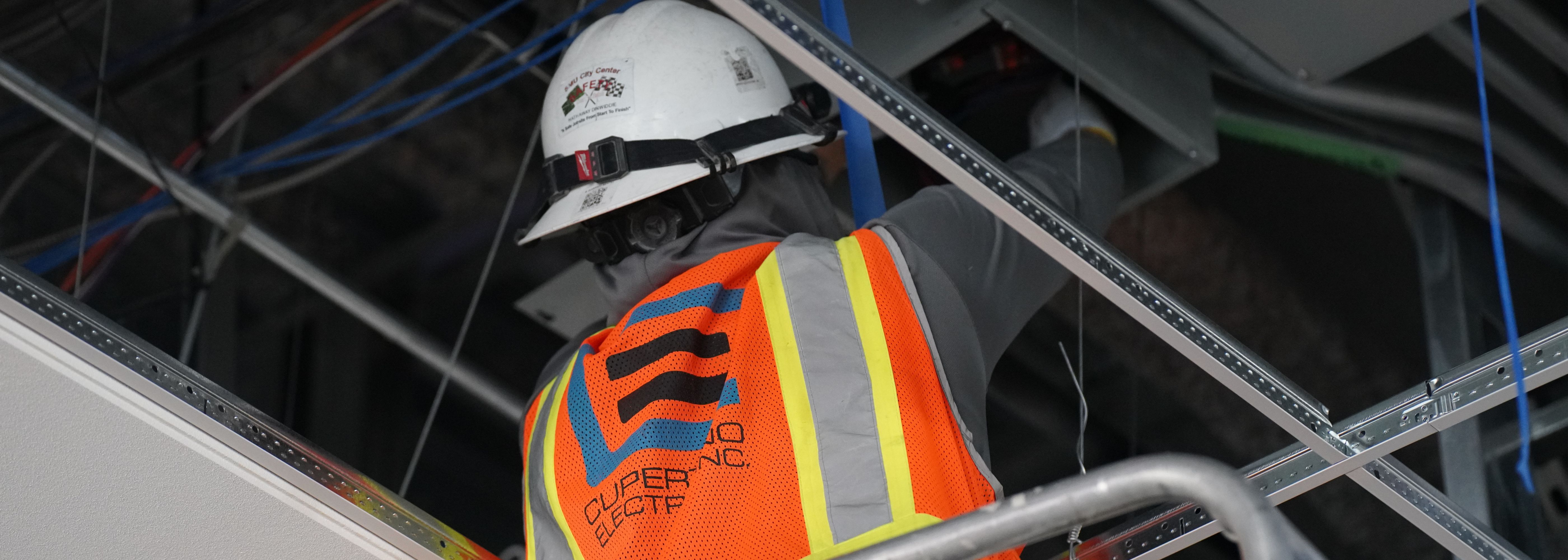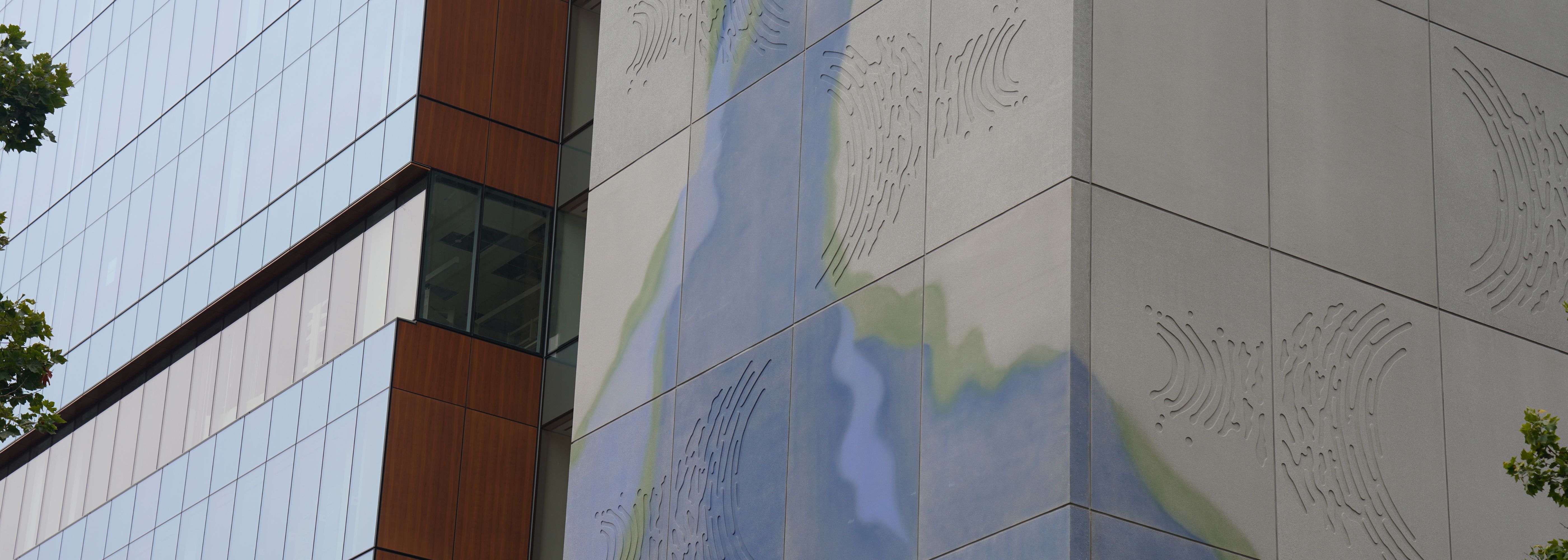Project Summary
Samuel Merritt University’s new 225,000 gross square-foot, 9-story higher education building in downtown Oakland will serve as the primary location for its nursing school. Designed to mimic real-world hospital environments, the facility includes surgery and treatment rooms where students can gain hands-on experience in their craft.
CEI’s scope includes a full electrical systems installation, featuring fire alarm infrastructure, a backup generator for power interruptions, and robust server rooms to support intensive WiFi demands throughout the building. The system also includes an Automatic Transfer Switch (ATS) for seamless transition during power outages, ensuring uninterrupted operations.
The project features unique architectural elements, including a formal entry space with specialized lighting design for its tall ceilings and a pedestrian bridge providing access to nearby parking. Nestled along the Port of Oakland, the new college facility is scheduled to open to students in Spring 2026.





