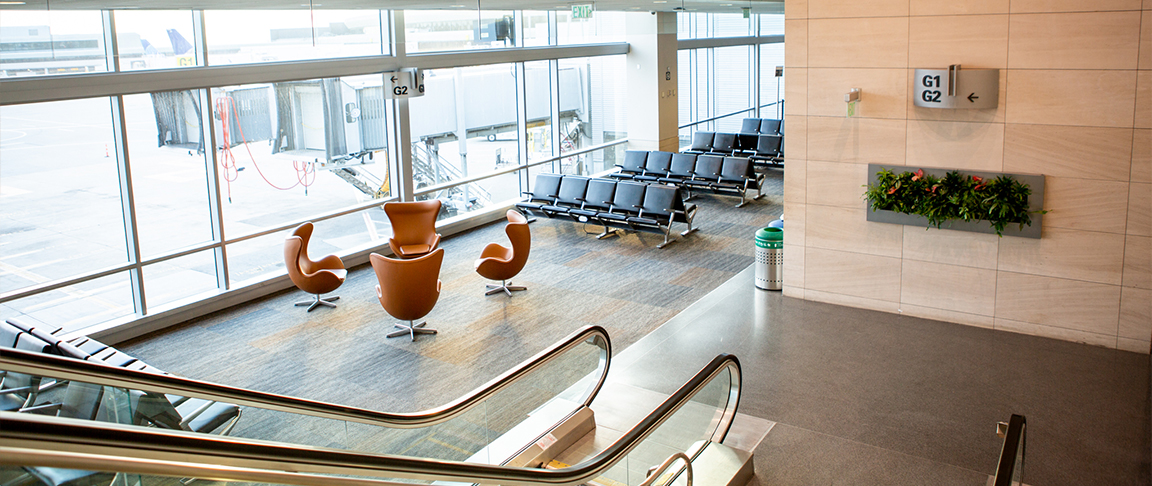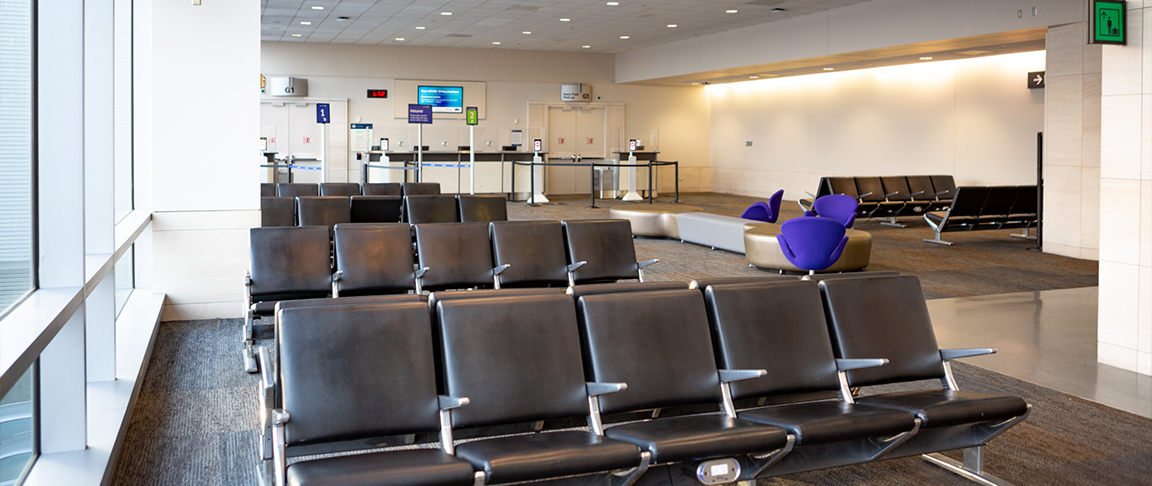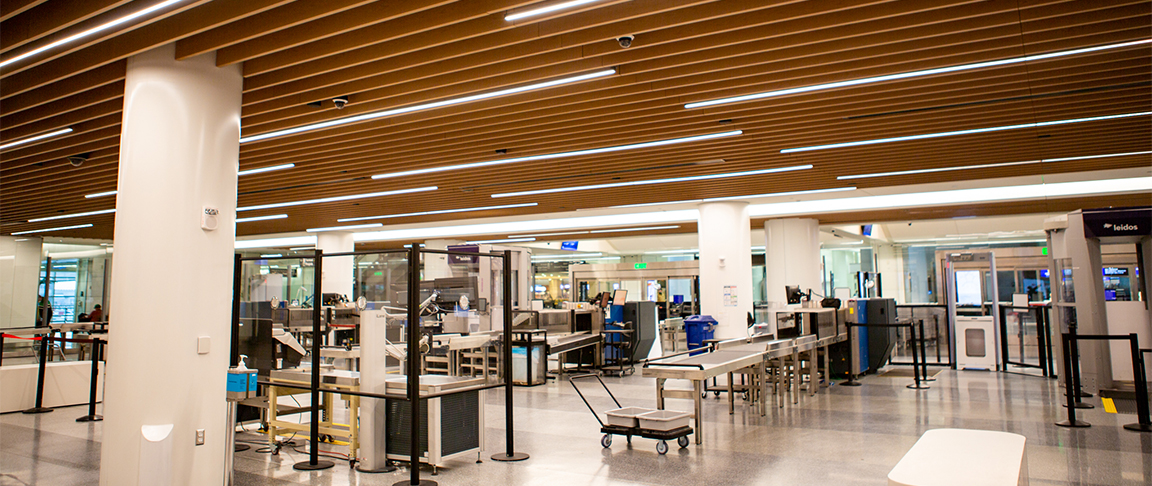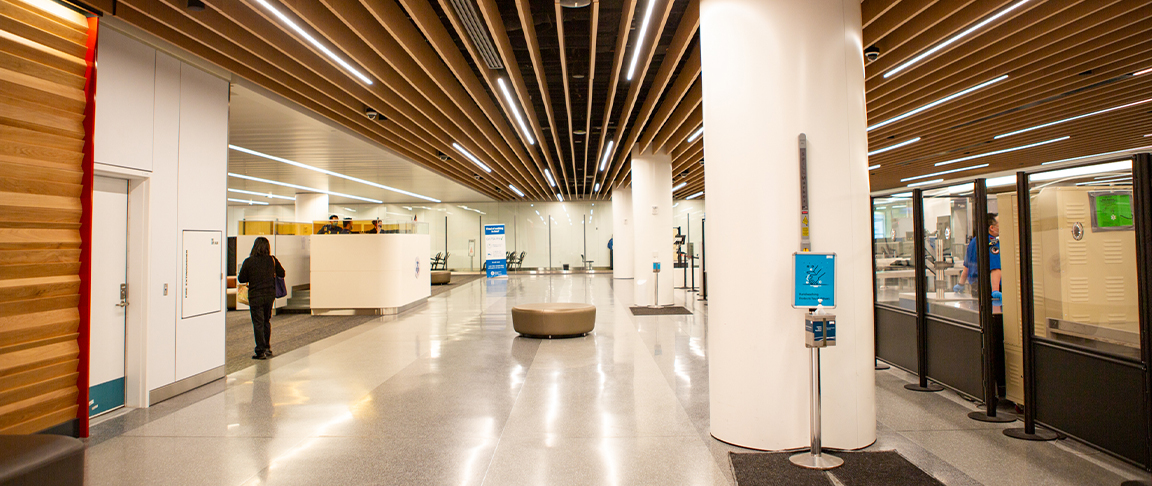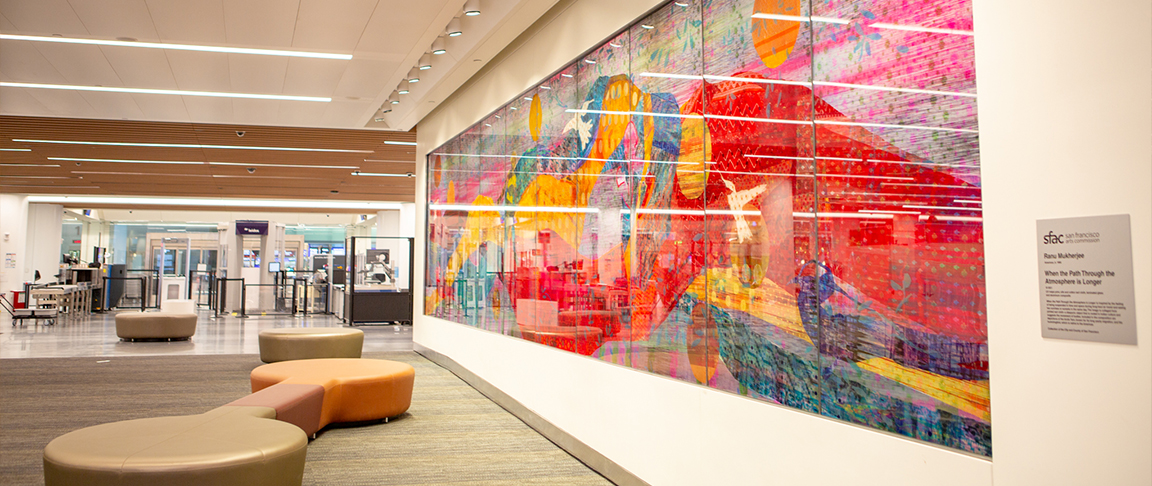Name:
SFO International Terminal Building
Description:
A multi-phased Design/Build public works construction project at San Francisco International Airport (SFO).
Location:
San Francisco, CA
Project Size:
194,000 sq. ft.
Project Attributes:
Award Winning
Project Summary
Following the success at the San Francisco International Airport’s (SFO) Harvey Milk Terminal 1 Boarding Area B (BAB), CEI’s Public Infrastructure and Low Voltage teams began work at SFO’s International Terminal Building (ITB). The scope of work at the 194,000-square-foot-project included power, lighting and low voltage systems within the restrooms in Boarding Area A (BAA) and Boarding Area G (BAG), security screening checkpoint (SSCP) and recomposure area. The low voltage systems included fire alarm, Wi-Fi, public announcement (PA) speakers, security cameras, wait time access, fire alarm and data for TSA screening equipment.
